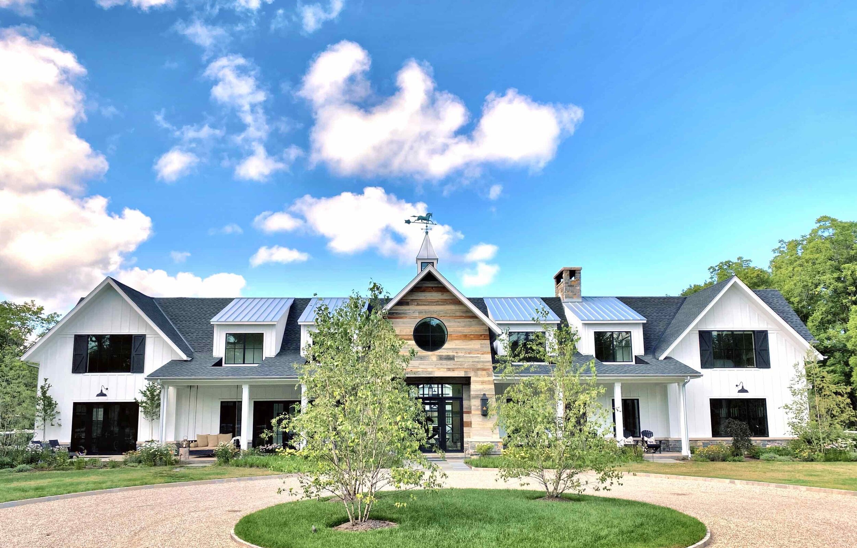




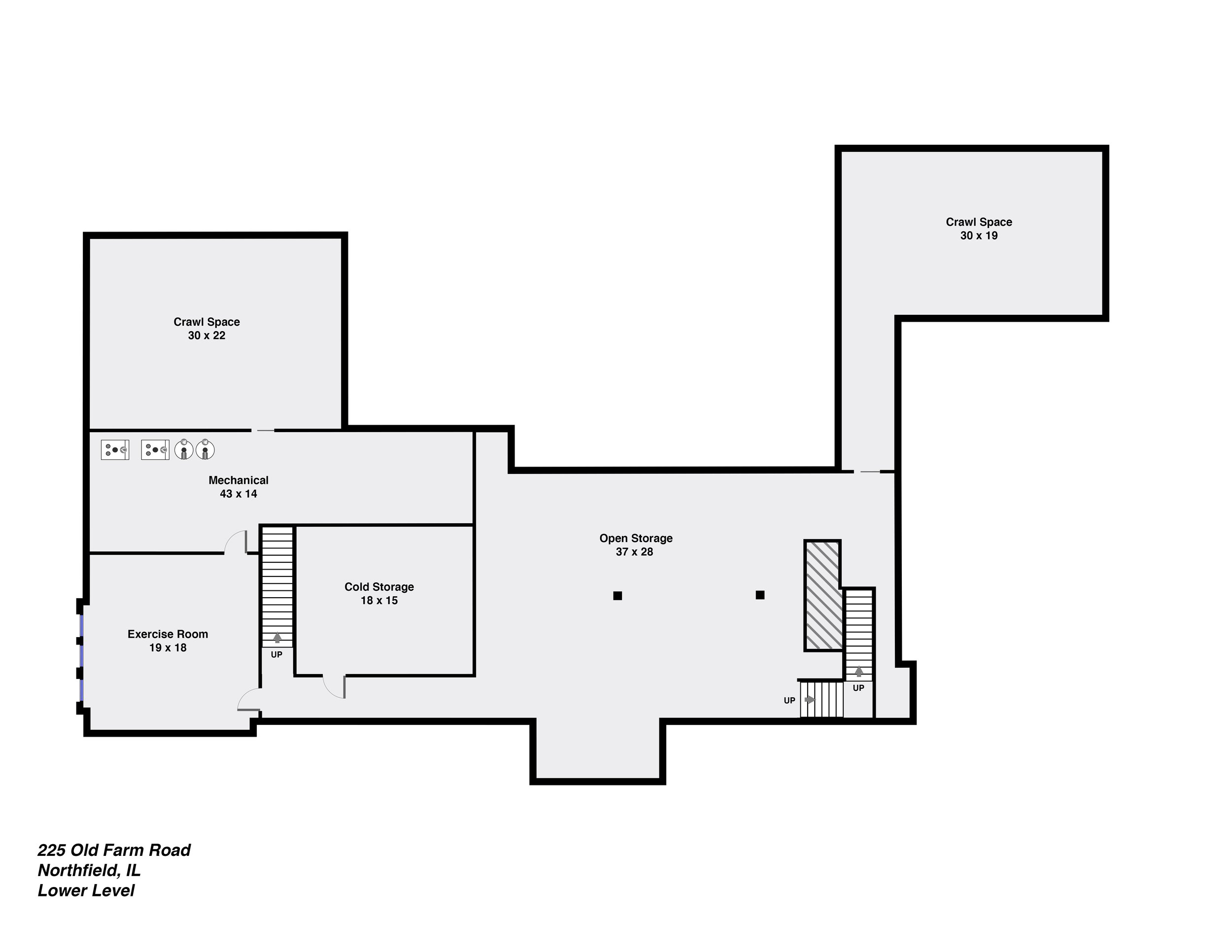
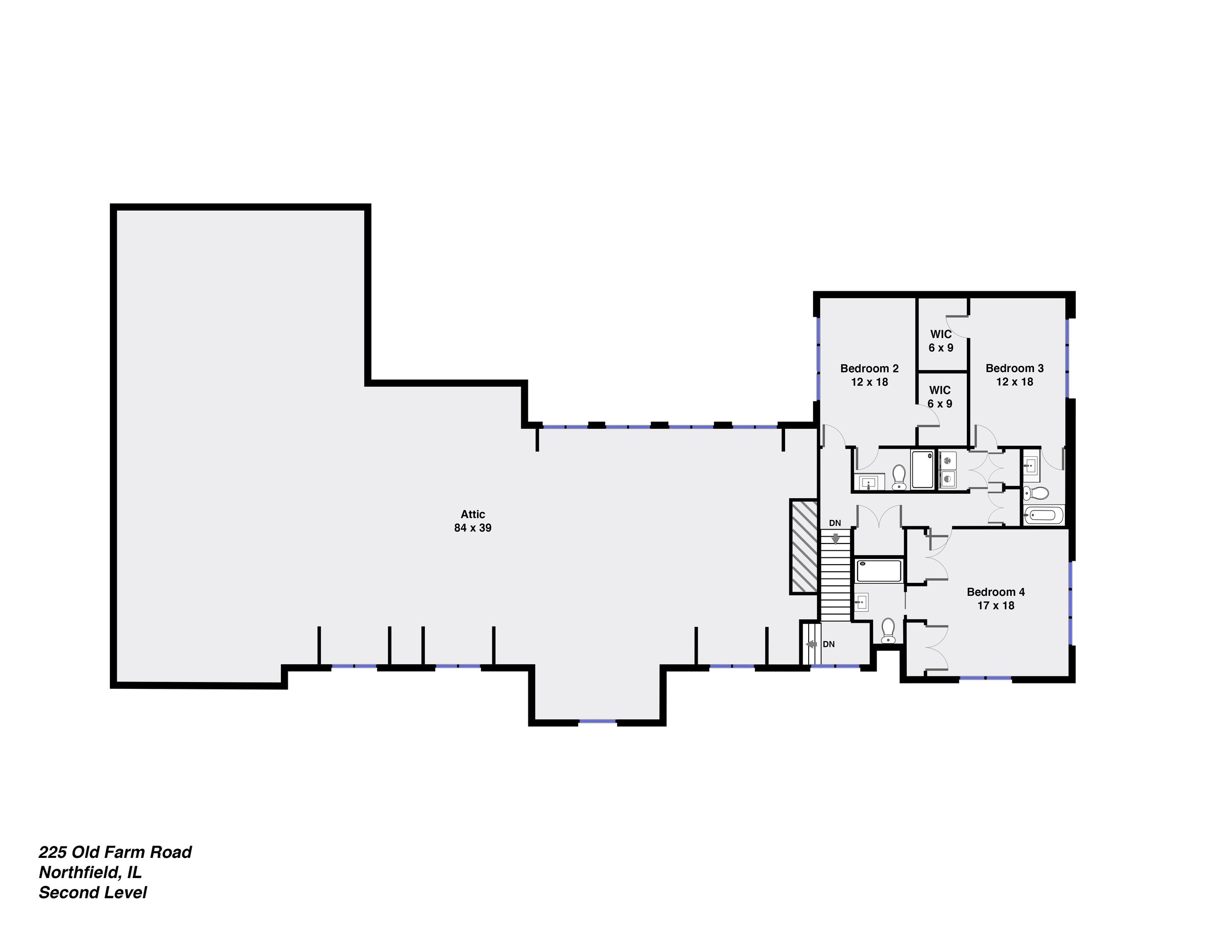
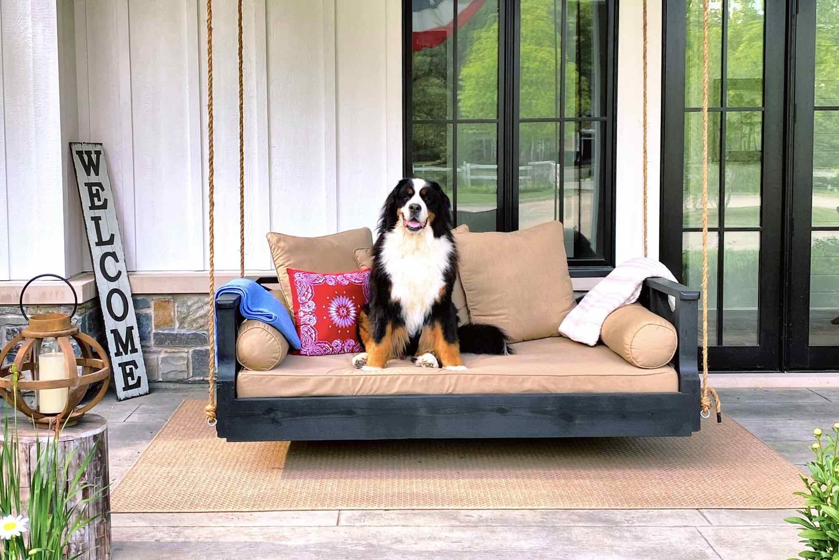
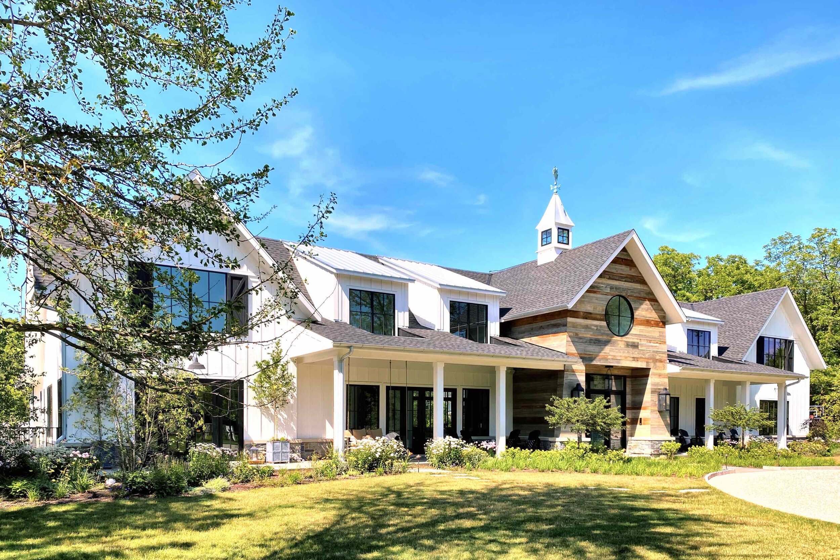








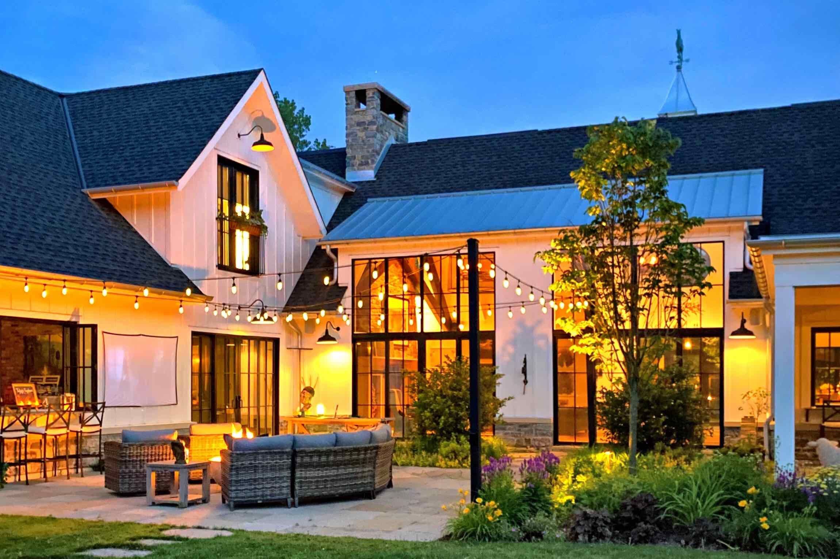







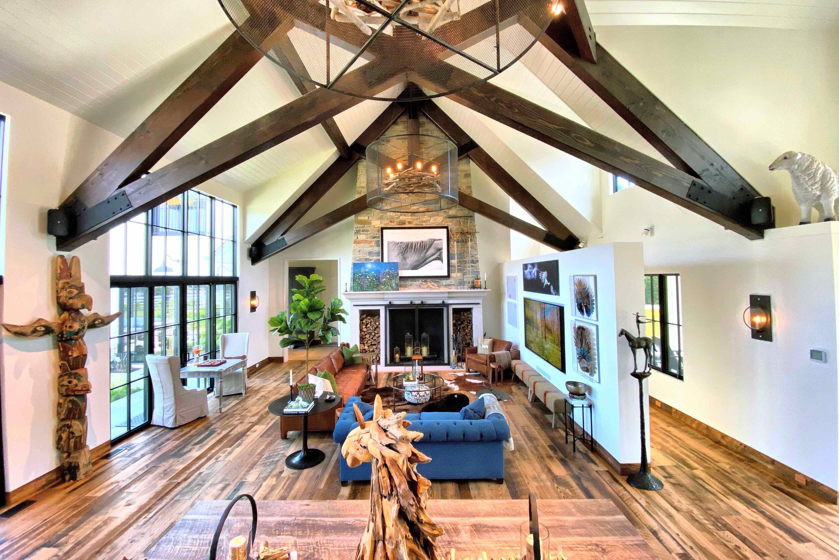
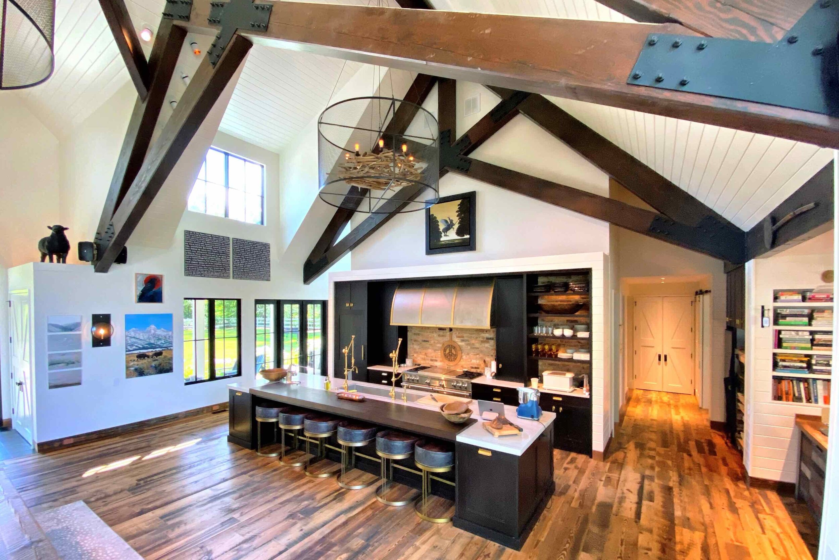

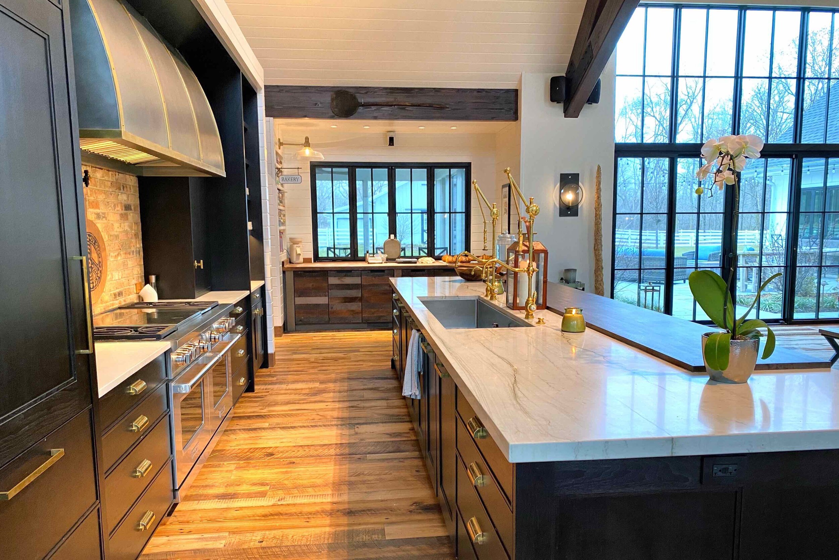









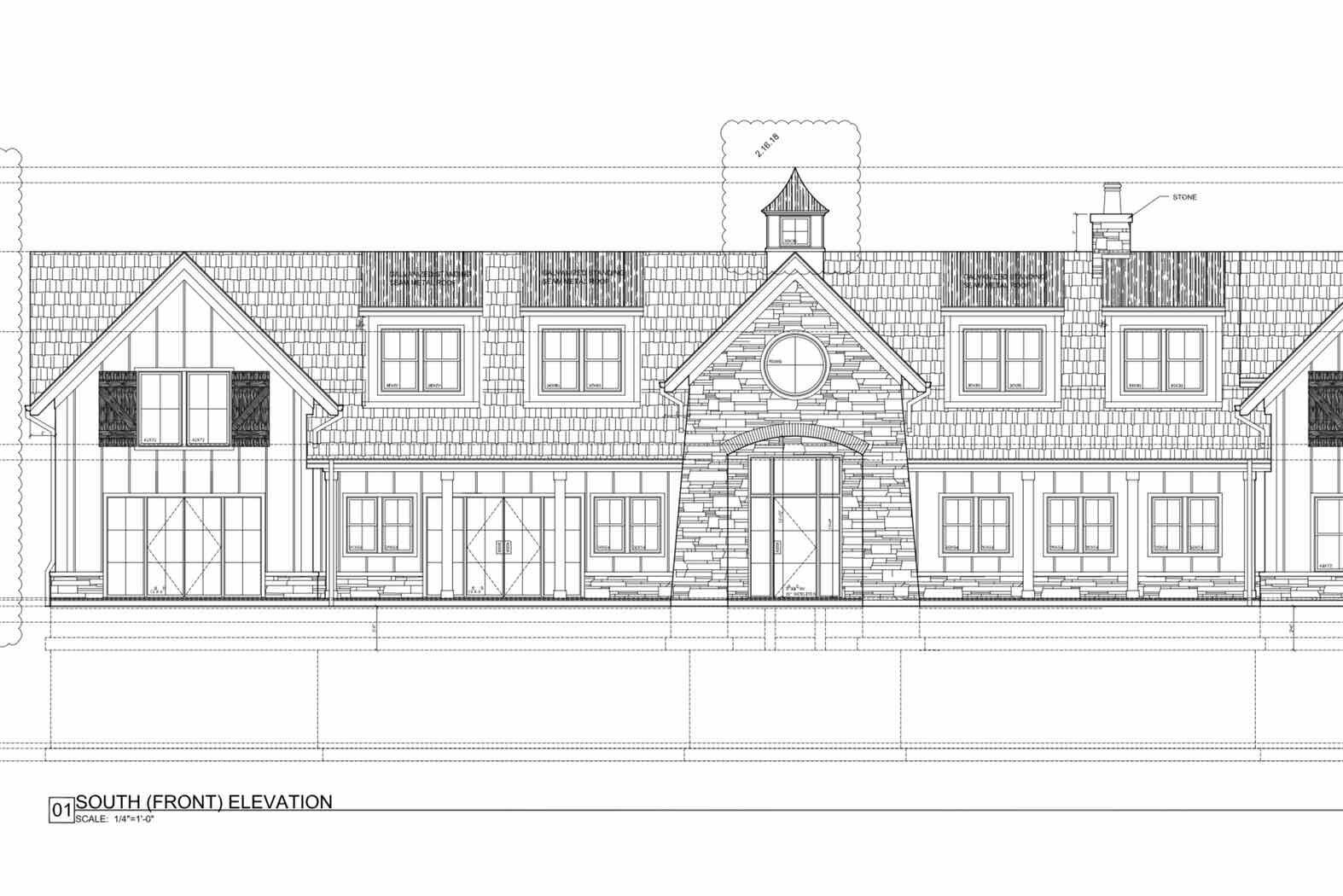

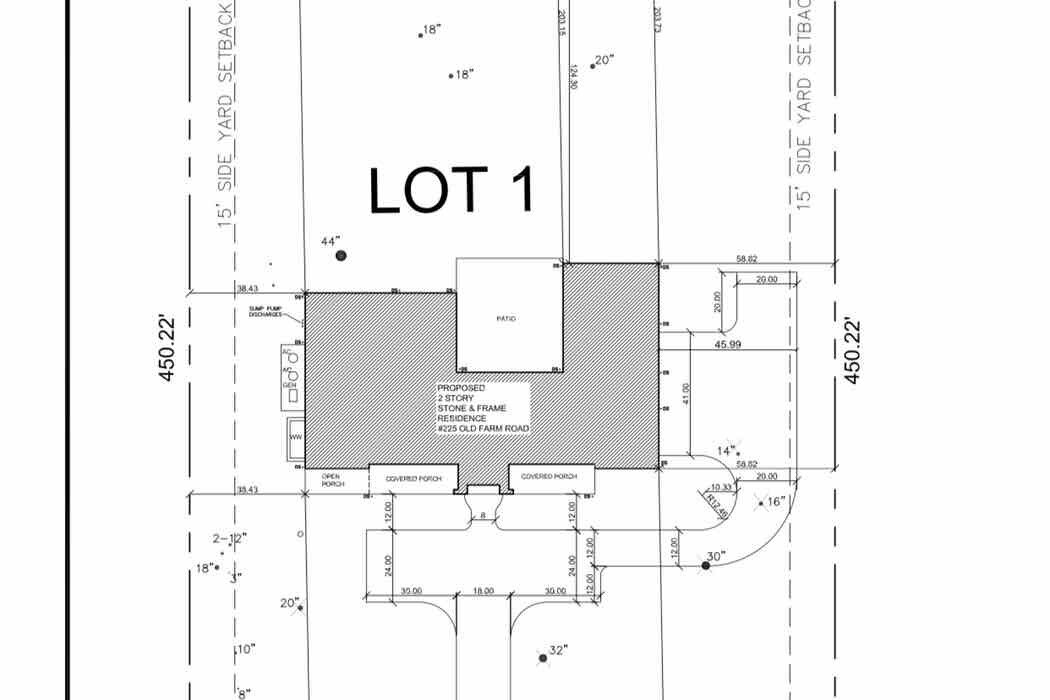
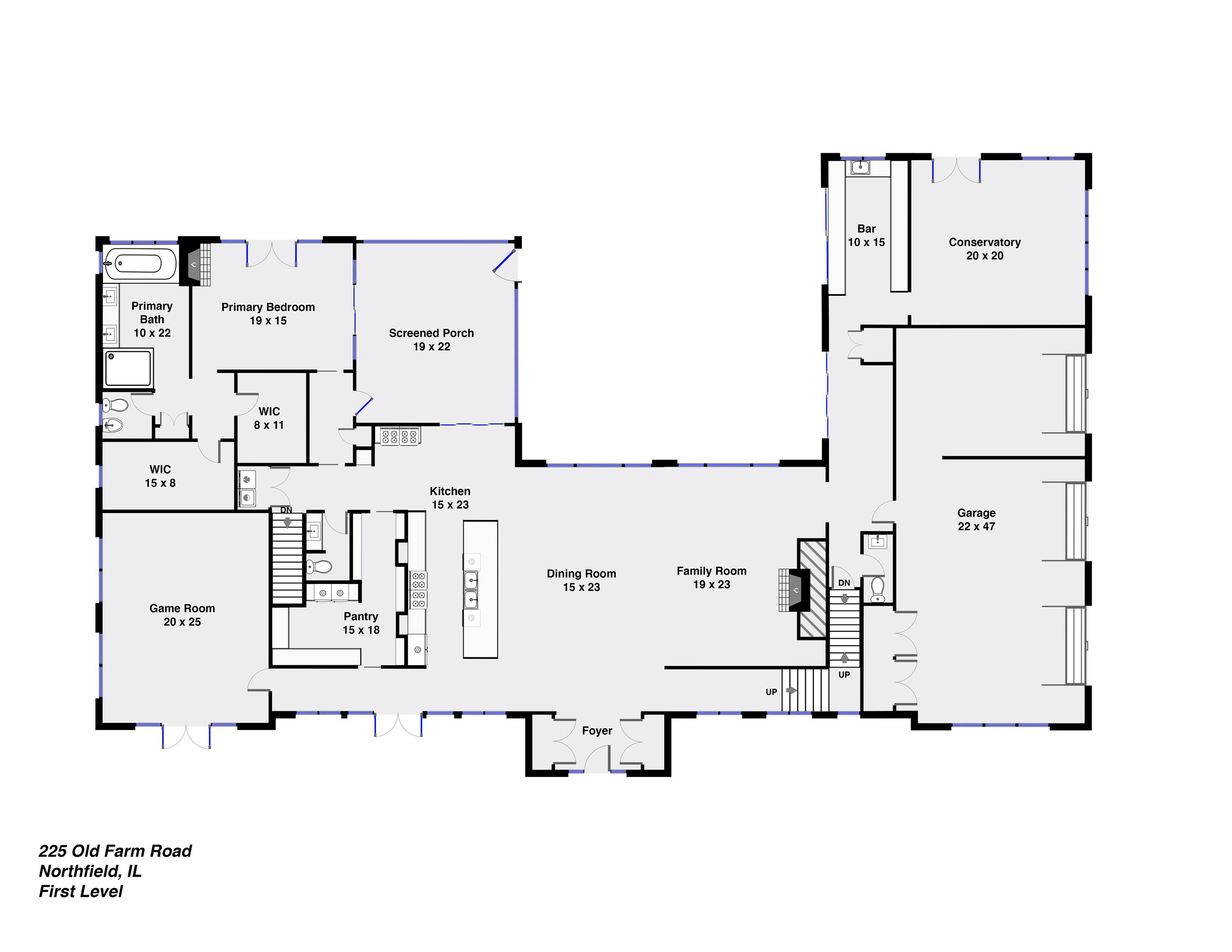














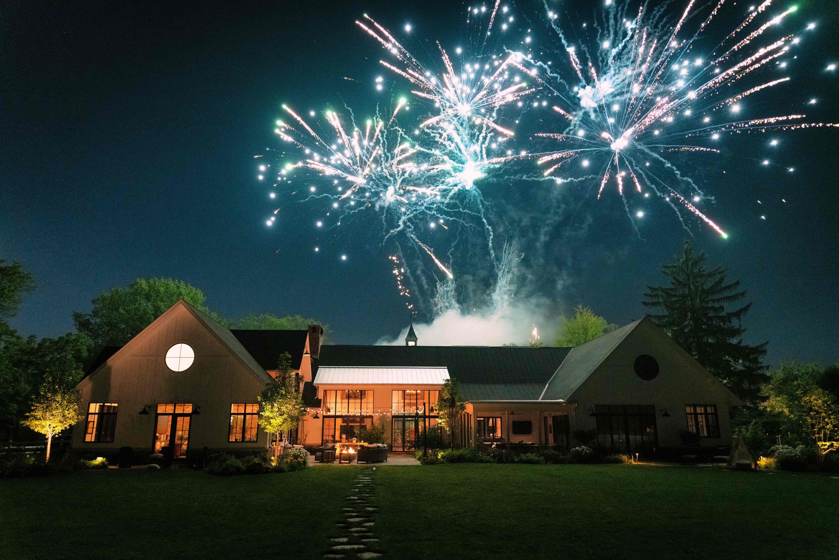

















Blue Moon Farms
Modern Farmhouse meets Napa Style
HOUSE PLANS NOW AVAILABLE
This Napa Style Modern Farmhouse was custom designed by noted and nationally published Chicago architect Timm T. Martin. From the rustic elegant aesthetic of the entrance to the U-shaped design celebrating outdoor living, no attention to detail was spared. The original house plans cost over $300,000 for this 7,000 square foot retreat style home. Now it can be your dream home too!
The 27’ vaulted Great Room with Family Room & Kitchen is the heart of the home with an open floor plan featuring wide plank flooring, scissor beams, impressive fireplace, and floor to ceiling windows which give you an unimpeded view from the glass entryway to the courtyard and backyard.
The spacious kitchen island is large enough for your friends and family to gather. The custom kitchen cabinetry is a combination of open shelving and hidden storage. There is also a second baking area with storage that opens to the screened porch. Behind the kitchen is an enormous pantry with additional features and storage space.
The main floor also features a Game Room/ Sleeping Loft, which has its own entrance and patio. On the opposite side of the main floor is the Indoor/Outdoor Bar which opens onto the Conservatory-a multi purpose vaulted space with floor to ceiling windows that opens to the backyard.
There are three bedrooms upstairs- all with en suite bathrooms, two with walk in closets, and one with a Juliette balcony overlooking the courtyard. The second floor also has its own furnace, ample storage, and full laundry.
The exterior of Blue Moon Farms features a reclaimed barn wood entrance, flanked by symmetrical sides in a board and batten design, anchored by a natural stone base. The gabled roof features metal accents on the dormers. In keeping with farmhouse style, the front porch is generous in size and extends the entire length of the home, with french doors that open to the kitchen.
Blue Moon Farms is a U shaped design centered around an exterior landscaped courtyard. On one side of the courtyard is a heated screened-in patio. The opposite side of the courtyard has another counter with a window that opens to the indoor/outdoor bar. This home is designed for entertaining, yet accented with intimate spaces.
This four bedroom home features a first floor Owner’s Suite with french doors that open to a private patio overlooking the garden. The suite has a corner fireplace, impressive bathroom with a glass shower stall, and two en suite walk in closets.
What’s included:
Main level floor plan
Upper level floor plan
Front & left elevations
Right and rear elevations
Plumbing Riser Diagrams
Foundation plan
Building sections
Lighting layout
Roof plan, typical wall section
Structural Drawings (in PDF Format only)
Pricing Structure:
Five Full Sets of Printed Construction Plans (24 x 36) $2,000
- Copyrighted and mailed to you.
PDF set of plans for a Single-Build $2,500
- A complete set of working drawings delivered in a PDF digital format. The PDF includes a copyright release for making modifications and printing unlimited sets of plans.
CAD files download $3,000
- Used by professionals, structural engineers and builders, the CAD (computer aided design) is used to make significant modifications to a plan. This version includes a copyright release giving you legal permission to make changes and printing unlimited sets. It is delivered via email with a release to make alterations to the plan.
Disclaimer: Please check with your local building and design professionals to ensure that all building codes and structural requirements are met for all of your specific needs.
